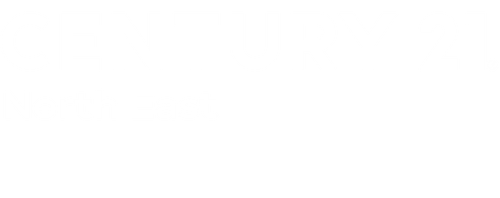


Sold
Listing Courtesy of: MLS PIN / Century 21 North East / Laurie Devereaux
54 Forest St 324 Medford, MA 02155
Sold on 04/23/2019
$661,888 (USD)
MLS #:
72465258
72465258
Taxes
$5,946(2018)
$5,946(2018)
Type
Condo
Condo
Building Name
324
324
Year Built
1890
1890
Style
Mid-Rise
Mid-Rise
County
Middlesex County
Middlesex County
Listed By
Laurie Devereaux, Century 21 North East
Bought with
Mary Murray, Bowes Real Estate Real Living
Mary Murray, Bowes Real Estate Real Living
Source
MLS PIN
Last checked Mar 2 2026 at 1:41 AM GMT+0000
MLS PIN
Last checked Mar 2 2026 at 1:41 AM GMT+0000
Bathroom Details
Interior Features
- Appliances: Refrigerator
- Appliances: Range
Kitchen
- Flooring - Stone/Ceramic Tile
Community Information
- Yes
Property Features
- Fireplace: 0
Heating and Cooling
- Forced Air
- Electric
- Central Air
Pool Information
- Inground
- Indoor
Homeowners Association Information
- Dues: $734
Flooring
- Wood
- Tile
Exterior Features
- Brick
- Roof: Asphalt/Fiberglass Shingles
- Roof: Rubber
Utility Information
- Utilities: Water: City/Town Water, Utility Connection: for Electric Range, Utility Connection: for Electric Dryer, Utility Connection: Washer Hookup
- Sewer: City/Town Sewer
Garage
- Under
Parking
- Off-Street
- Deeded
Listing Price History
Date
Event
Price
% Change
$ (+/-)
Mar 14, 2019
Listed
$577,500
-
-
Disclaimer: The property listing data and information, or the Images, set forth herein wereprovided to MLS Property Information Network, Inc. from third party sources, including sellers, lessors, landlords and public records, and were compiled by MLS Property Information Network, Inc. The property listing data and information, and the Images, are for the personal, non commercial use of consumers having a good faith interest in purchasing, leasing or renting listed properties of the type displayed to them and may not be used for any purpose other than to identify prospective properties which such consumers may have a good faith interest in purchasing, leasing or renting. MLS Property Information Network, Inc. and its subscribers disclaim any and all representations and warranties as to the accuracy of the property listing data and information, or as to the accuracy of any of the Images, set forth herein. © 2026 MLS Property Information Network, Inc.. 3/1/26 17:41




Description